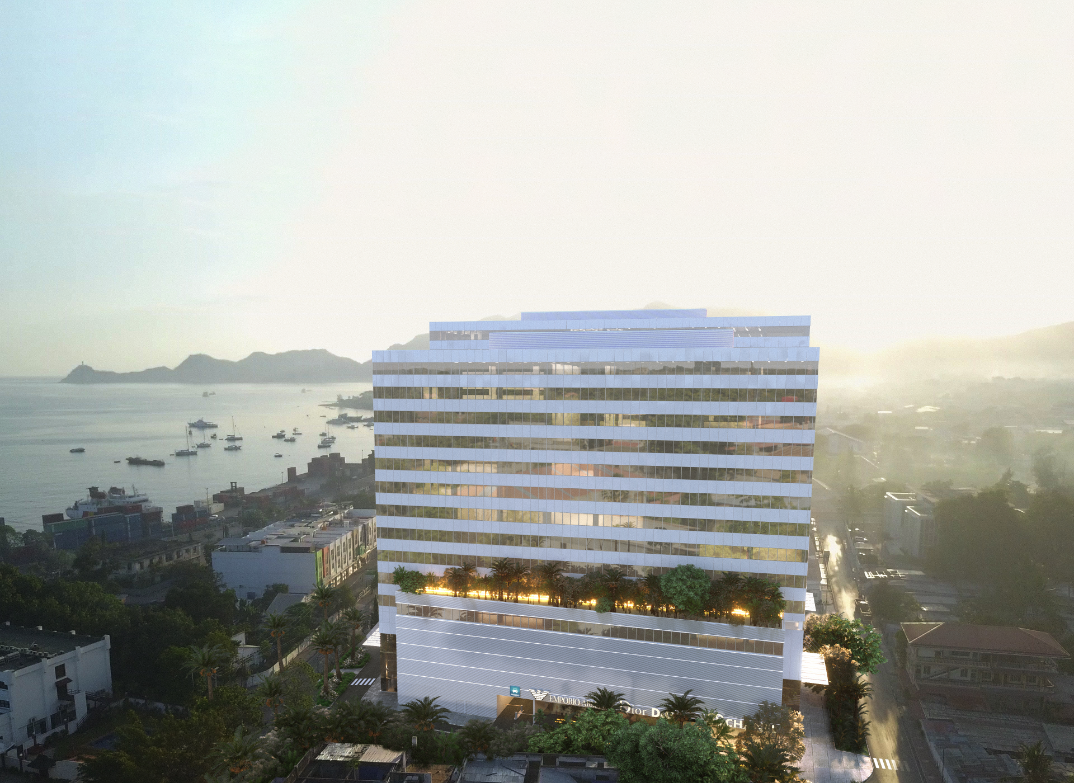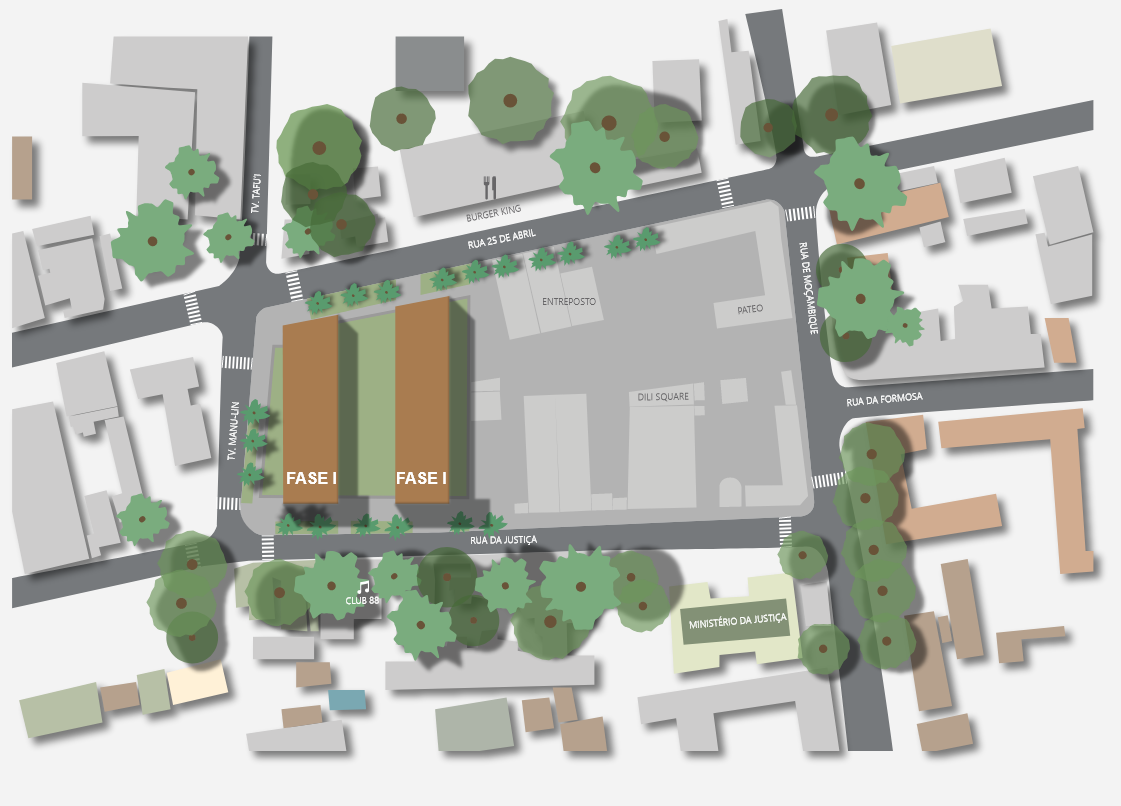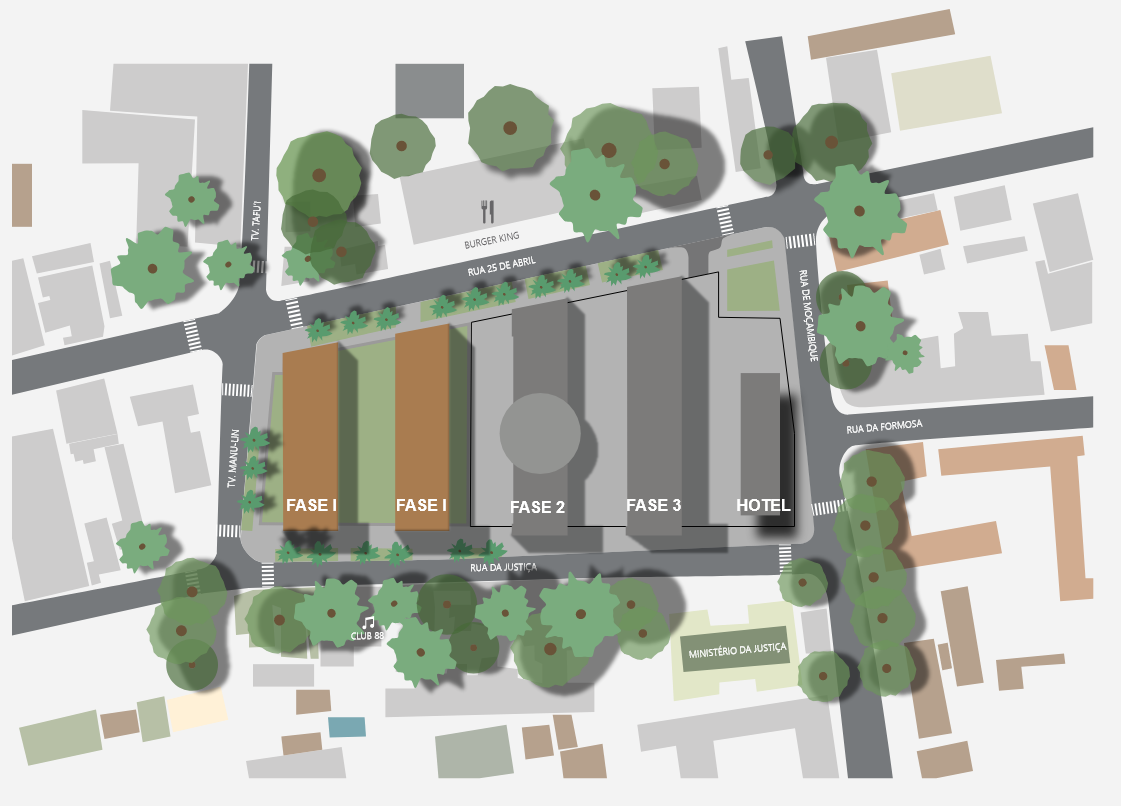Design and construction
Dili Financial Business Center is a design from the Architectural Office NLA, Nuno Leónidas Arquitectos with a vast international portfolio.
Ensul leads the construction, following the highest standards of quality, innovation and technical competence in the execution of this work.
Over the last 19 years, Ensul has built some of the most emblematic projects in the country


Phase I
Phase I of the Dili Financial Business Center consists of a building comprising Offices, Commerce and Parking to support commercial activities.
The Project was designed to meet the highest international standards and regulations, in full accordance with the International Building Code (IBC), the American Institute of Architects (AIA) and the European Construction Codes.
The structure is anti-seismic and meets all standards of the highest American and European standards. The project guarantees the safety of occupants and real-estate property, especially in case of fire with effective combat systems.It also ensures the utmost effectiveness in the eventual need for evacuation, complying with all the requirements in the above mentioned rules and codes.It includes equipment for the treatment of drinking water, air conditioning and air treatment, wastewater treatment system, energy autonomy equipment, telecommunication systems and access control, 3 high-speed elevators. The chosen materials are environmentally friendly and the shell of the building is characterized by high thermal insulation. The Architecture is adapted to the climate of the region and it follows the principles of Sustainable Architecture. All the elements of the construction are modular, providing flexibility in the occupation of the spaces during the lifetime of the building. The floors of all the offices have both technical false-floor pavements and ceilings for the layout of all the technical installations.
A modular and phased project
The modular nature of the project was designed to be implemented in multiple phases. The presented proposal concerns Phase 1, and consists of 4 blocks, juxtaposed in twos, forming two buildings, having a built Trade and Services area of 71,730 sqm.
The first building complex will accommodate retail and shops on the ground floor and parking, being crowned with a vast office space in the upper level of the podium.

